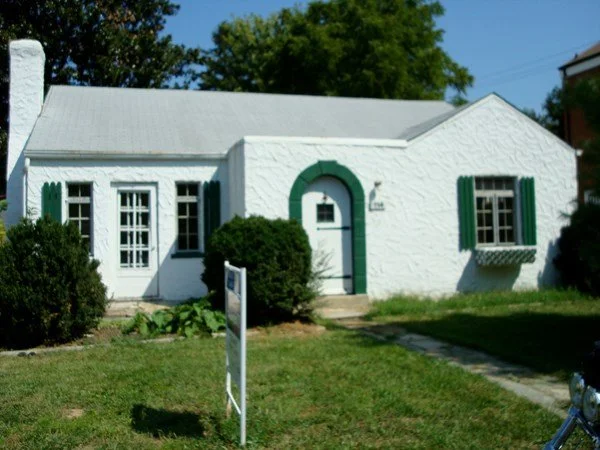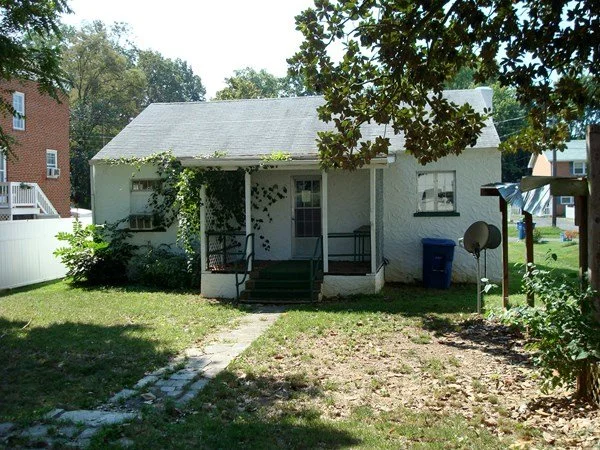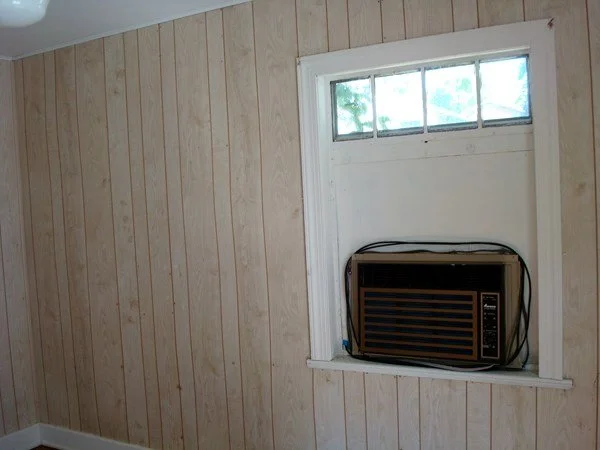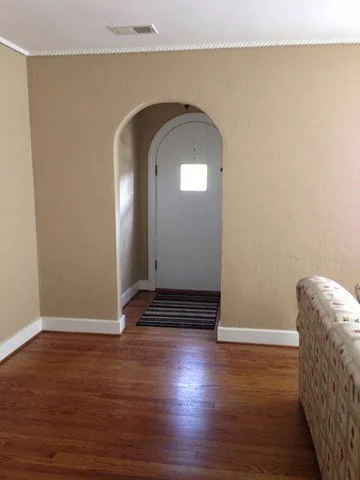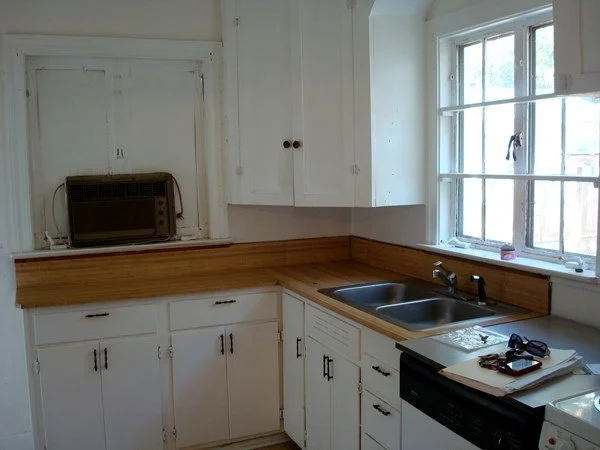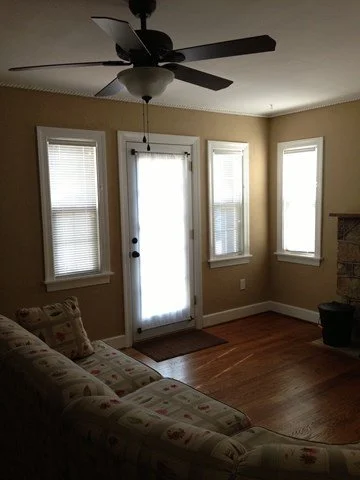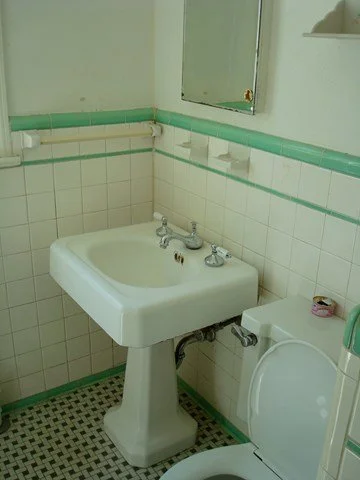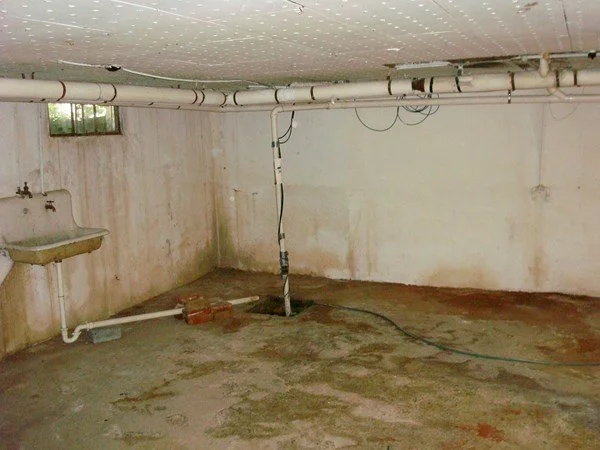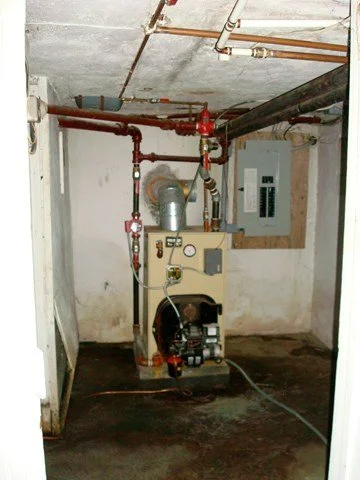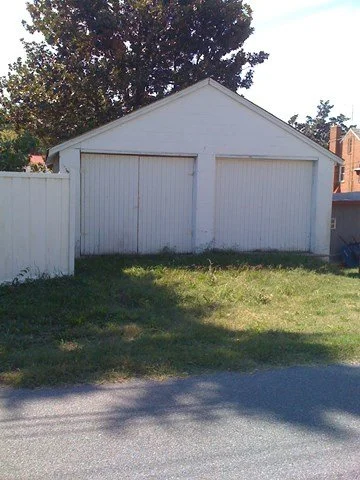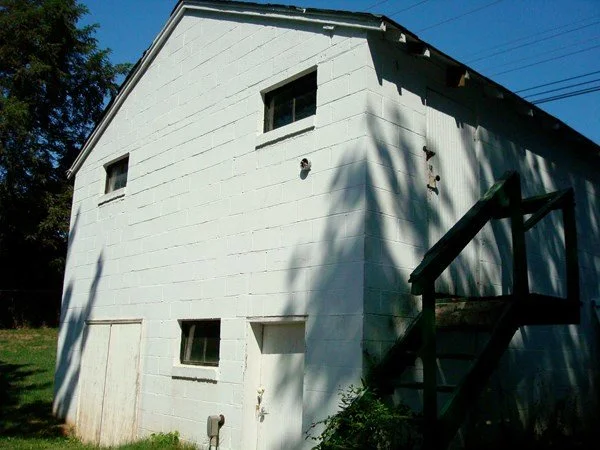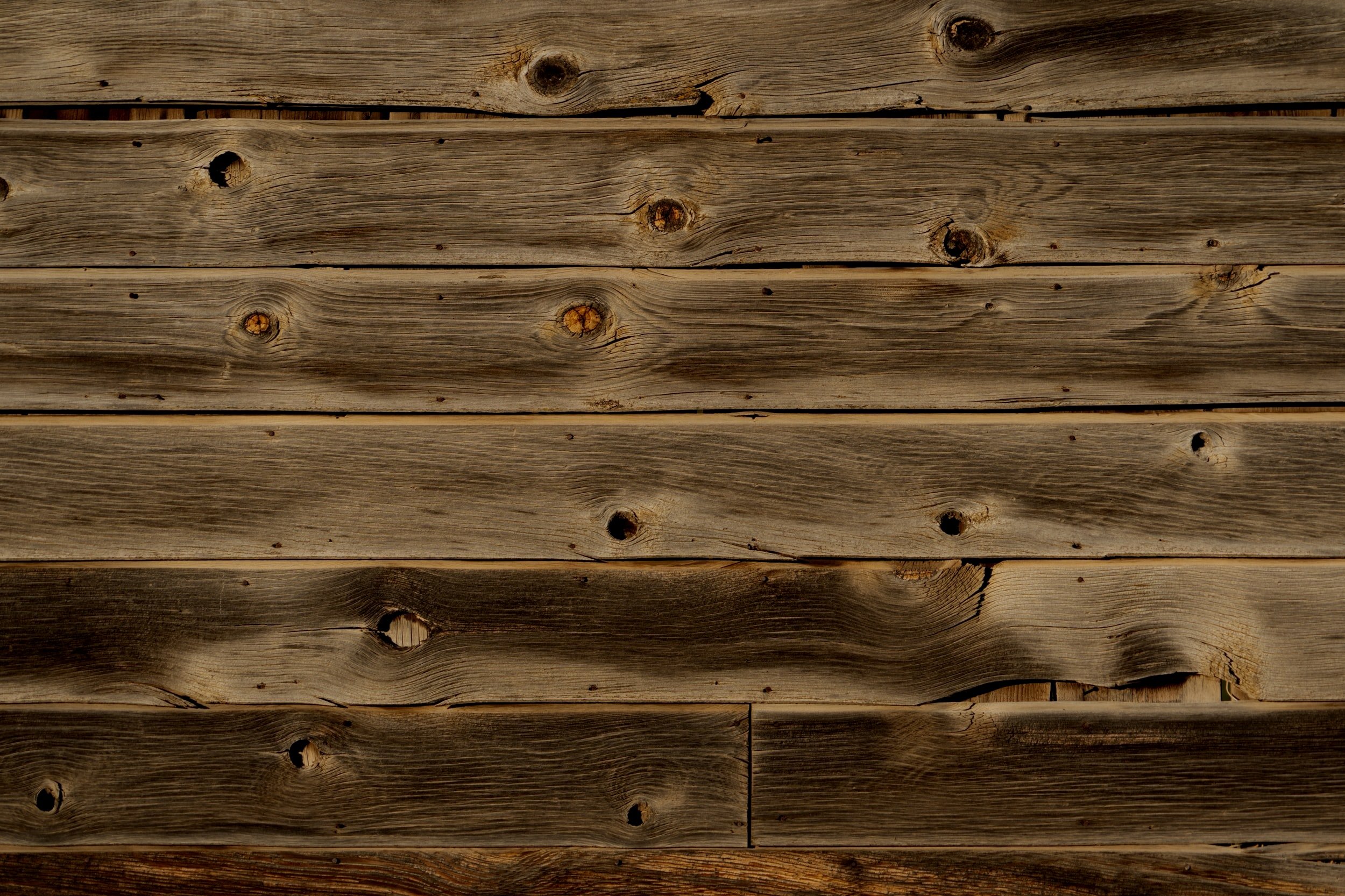
Whole Home Remodeling Projects.
Here are some entire homes that I’ve remodeled. These projects are a ton of fun and have added huge value to these homes! I’ve reused a few components of these projects elsewhere in my portfolio too.
FRONT ROYAL - WHOLE HOME REMODEL
-
Before
This home actually a little curb appeal before anything was done.
-
![]()
Getting Started
Front patio hardscape going in. You can really see the ugly flat lines of the entrance in this picture.
-
![]()
Hardscape
The front had a collapsing stone patio that had to be dug out. We installed the hardscape wall and poured a concrete walk and driveway where gravel was before.
-
![]()
Front Exterior
The oak pergola was custom cut at a mill. It serves 3 purposes: to hide the ugly flat roof over the entrance, to enhance the home’s southwest character, and to support grape vines planted at each corner.
-
After
The finished product. Much more curb appeal. As the grape vines mature and the Monkey grasses on the side mature, the front patio will be a nice semi-private place to sit.
-
Rear Exterior Before
This is before we did any work. It was a little porch with a lot of carpenter bee damage, and a collapsing old stone patio buried beneath.
-
![]()
Screened Porch
We replaced the old rear porch with a nice sized screened porch. Click here for the full panoramic view.
-
![]()
Unscreened Area
This portion of the porch is covered but not screened for the grill and the custom bench seat/railing to use while grilling.
-
![]()
Back Yard
The entire back yard was regraded and replanted with grass, with a small meditation bench and flower bed added under a Crepe Myrtle.
-
Interior Before
Inside the house, paneling was concealing damp walls from exterior leaks and condensation from uninsulated walls.
-
![]()
Home Entrance
We fully restored the custom round top door. The remaining 3 exterior doors had to be completely replaced - frame and all.
-
Kitchen Before
The old kitchen was very small and dank. We removed the wall between the dining room and kitchen to make it bigger.
-
![]()
Kitchen
Pre-built cherry wood cabinets and granite counter tops brought a whole new look to the kitchen.
-
![]()
Kitchen
A few custom matching parts like fridge panels, and a new fridge, finished out the kitchen.
-
![]()
Kitchen and Dining
The door exits onto a new screen porch across the entire rear of the home. Click here for panorama view.
-
![]()
Living Room
Plaster crown was repaired, fireplace was stripped of a few previous efforts to cover it. We got it back to the original stone and repaired it properly. Click here for panorama view.
-
![]()
Living Room
The old steel framed windows couldn’t be saved. New windows and trim were installed.
-
![]()
Electric
This is Bedroom 1. Ceiling fans were added to all rooms. Electric was redone throughout house. Cable / ethernet / power outlets were added in every room.
-
![]()
Built-Ins
This window seat / entertainment cabinet was added to a nook in Bedroom 1, the bigger of the two bedrooms.
-
![]()
Bedroom 1 Closet
This closet was redone, including built-ins.
-
![]()
Bedroom 2
Paneling was removed, exposing moldy walls. Everything was scrubbed down, sanded, plaster repairs made and new windows and trim added throughout the house.
-
![]()
Bedroom 2
Doors to hallway and closet.
-
![]()
Bedroom 2 Closet
We were able to save the cedar lining in this closet. New shelving was added.
-
Old Bathroom
This is the single shared bath. It was completely gutted and remodeled. The sink was repurposed to the garage where a half-bath was added.
-
![]()
Bathroom
What a difference a little tender-loving-care (plus good design and handy work) can make!
-
![]()
Bathroom
I kept the cast iron tub, but replaced everything else (including replacing all plumbing in the home with PVC). Then tiled on the cement and added all new fixtures.
-
![]()
Bathroom
Corner shelves were also added to the tub / shower.
-
![]()
Hallway
All the floors were sanded, repaired where radiators were removed, and refinished. Antique door hardware was removed, polished and reinstalled. Doors were repaired to hang straight and close right.
-
Basement Before
The basement was a dingy creepy damp mess.
-
Basement Before
The boiler and oil tanks to run it were in the basement as well. Pipes were run along the ceiling to all the radiators in the home.
-
Basement Before
The oil tanks had to be drained and removed. Anything is possible!
-
![]()
Basement After
Can you believe this is the same basement? What was a dank and useless space was transformed into a beautiful living and entertainment area complete with flooring, bar, and more. Click here for panorama.
-
![]()
Basement Fireplace
An electric fireplace with a remote added a warm feel to the basement.
-
![]()
Basement Bath
A full bath was added in the basement and a half bath in the garage - bringing the 2 bedroom 1 bath home to a 2 bedroom 2-1/2 bath home. Click here for full image.
-
![]()
Basement Pantry
This room was cleaned up, with electric added for the refrigerator and lighting and an entrance door. It created much more food storage for the home.
-
![]()
Basement Laundry
A laundry room was added, complete with laundry tub and folding counter. The door to the right provides access to the water heater, sump pump and ejector pit. Click for full photo.
-
Garage Before
This is the front of the garage before any work was done.
-
![]()
Garage After
Tired old two-car barn garage was converted into a one-car with a charming entrance door into a home office.
-
Garage Before
And here is the back of the garage. It looked like a cinderblock bunker. The original stairs were treacherous.
-
![]()
Garage Remodel
New enlarged windows and the furring strips were installed. Insulation and then vinyl siding was added to the exterior. Overhangs were built out and then clad in aluminum. Security lighting was added to the peak on both sides of the roof.
-
![]()
Garage After
A gravel drive with landscape timbers was installed. Plumbing was run to the garage and an RV dump access point was added to the drive.
-
![]()
Garage Entrance
What had been the first bay of an unfinished garage was made into a home office. Here you see the front door.
-
![]()
Garage Office
Looking in from the front door, you can see the home office with heat, A/C, fridge, a half-bath. On the right is a service window and door into the garage bay.
-
![]()
Garage Bath
The repurposed sink and medicine cabinet from the original bath in the house was installed and a new faucet was added.
-
![]()
Garage Bath
Throughout the garage all windows were cut to normal size, with insulated glass installed. Floors were repaired. Roof joists were raised to give a higher ceiling. Recessed lighting was added.
OAKTON VA REMODEL
-
Exterior
The garage brick and concrete was replaced with manufactured stone to create an English Country look. Garage windows were moved up for a carriage house look. A side door was added.
-
Entrance Portico
I added the portico, with faux slate on the roof. It looks English Country and will be long wearing.
-
The Entrance
Another view of the entrance portico and the paver stone walkway / retaining wall that was added. This is my buddy Java in the picture.
-
Kitchen
Dining room toward kitchen view. This pass-through was a small square opening with shutter style doors at one time. Now much more open.
-
Kitchen
From within the kitchen. I built all cabinets by hand from maple. This is a view of the desk area, wine storage rack and pantry cabinet.
-
Kitchen
The kitchen from the entrance foyer. All square drywall openings on this level were converted to arched openings.
-
Shared Bathroom
A small linen close wat removed to open up the room and was replaced with this antique tall cabinet that fit well.
-
Shared Bathroom
The vanity is another antique. It was a writing desk - old letters were found in one drawer and preserved. The floor is marble and the vanity sits on it like the piece of furniture it once was.
-
Spring
The landscapeing is finally looking mature and manicured, the house exterior is completely rehabilitated.
Take the Next Step
Ready to talk about your vision for your home?
